
Daley Residence
The owners had been living in the house for over 35 years, and their children moved out of the house. They decided it was time to remodel their home to fit their current needs. The entrance and dark spaces had always been an issue. The solution was to move the entry door from the middle of the front facade to the side of the front facade. This allowed the interior spaces to maximize the furniture layout and minimize the circulation throughout the house. The second step was to remove some interior walls and open the living space to allow light to enter from the front and rear of the house. Finally, a screen porch was added to the rear of the house, and the front of the house has a wide porch to enjoy the view of the lake. A few simple modifications transformed the dark confined spaces into a light-filled, enjoyable home.




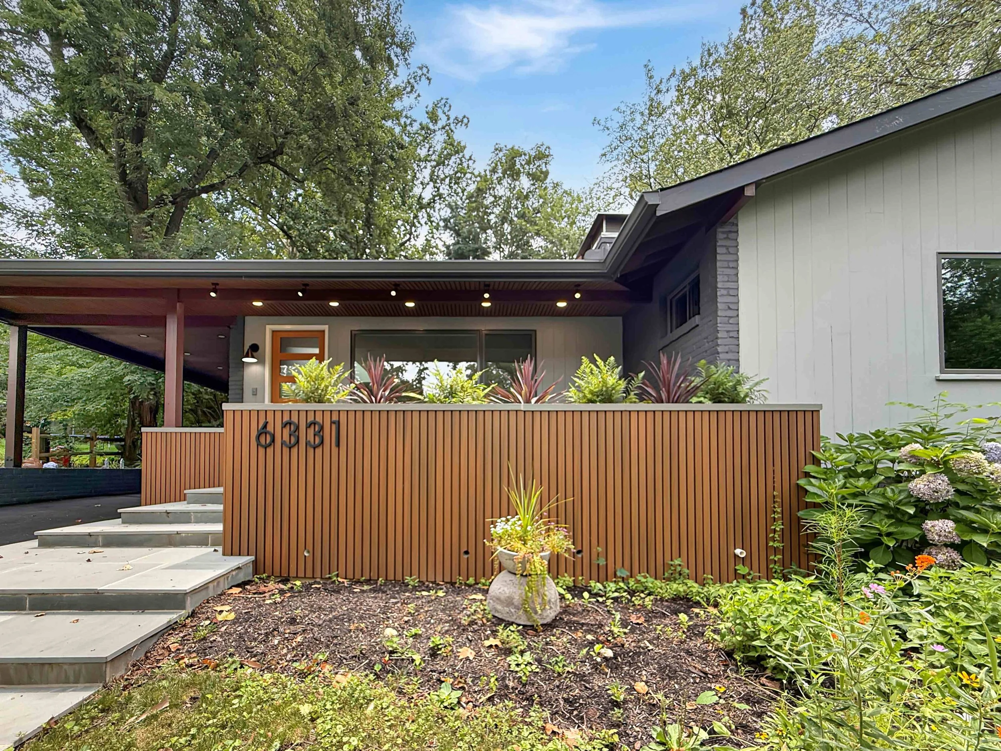



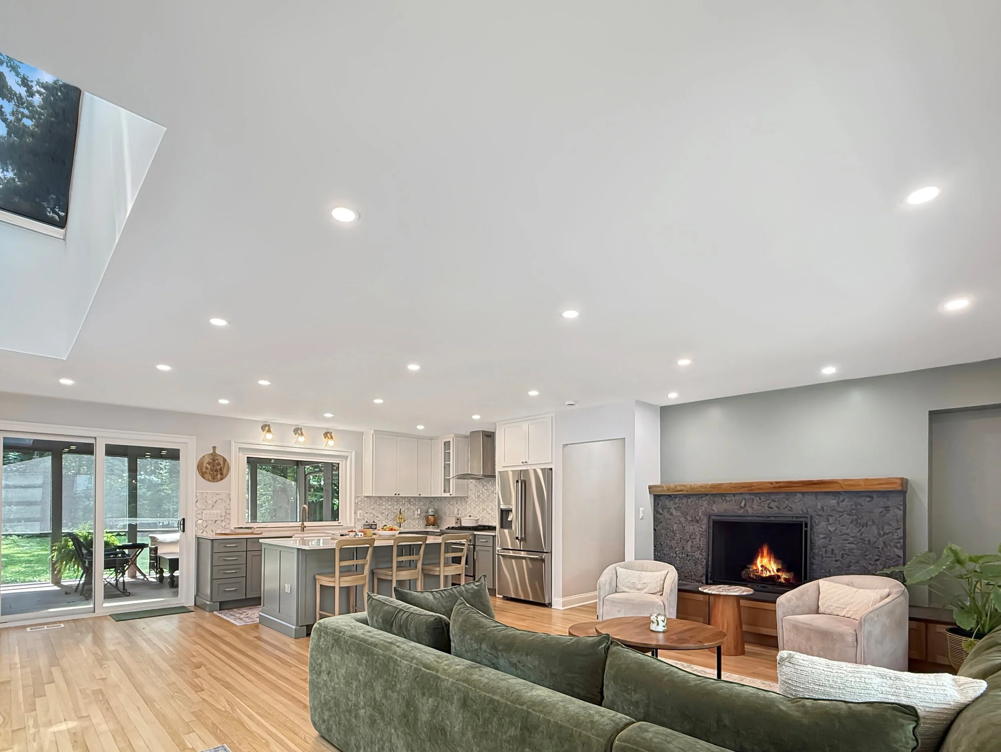








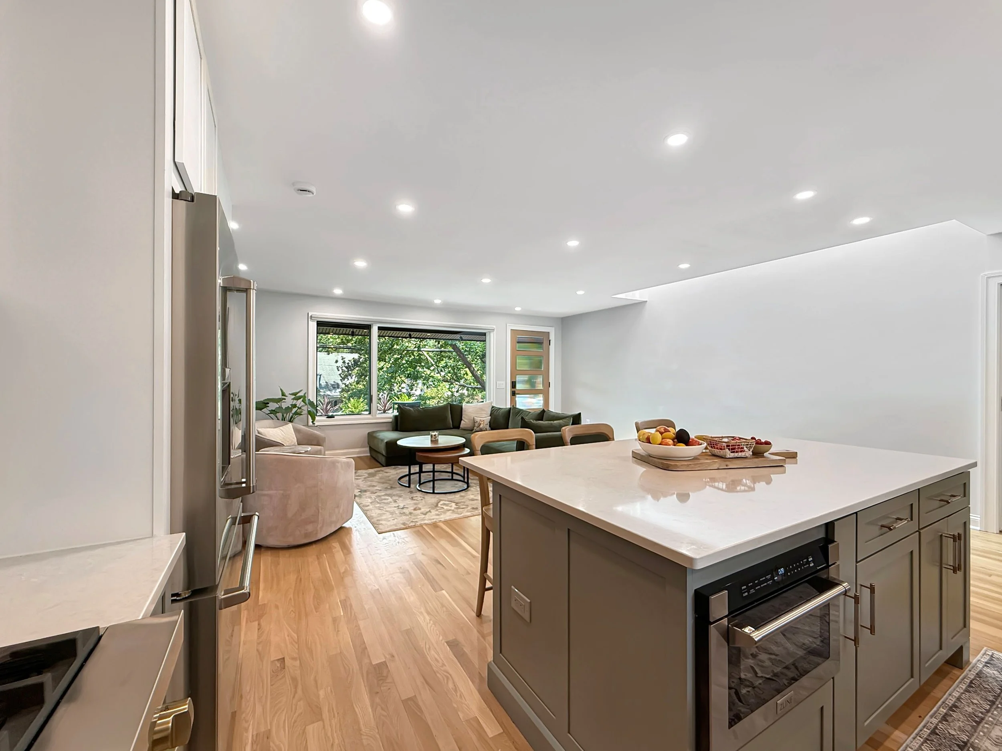


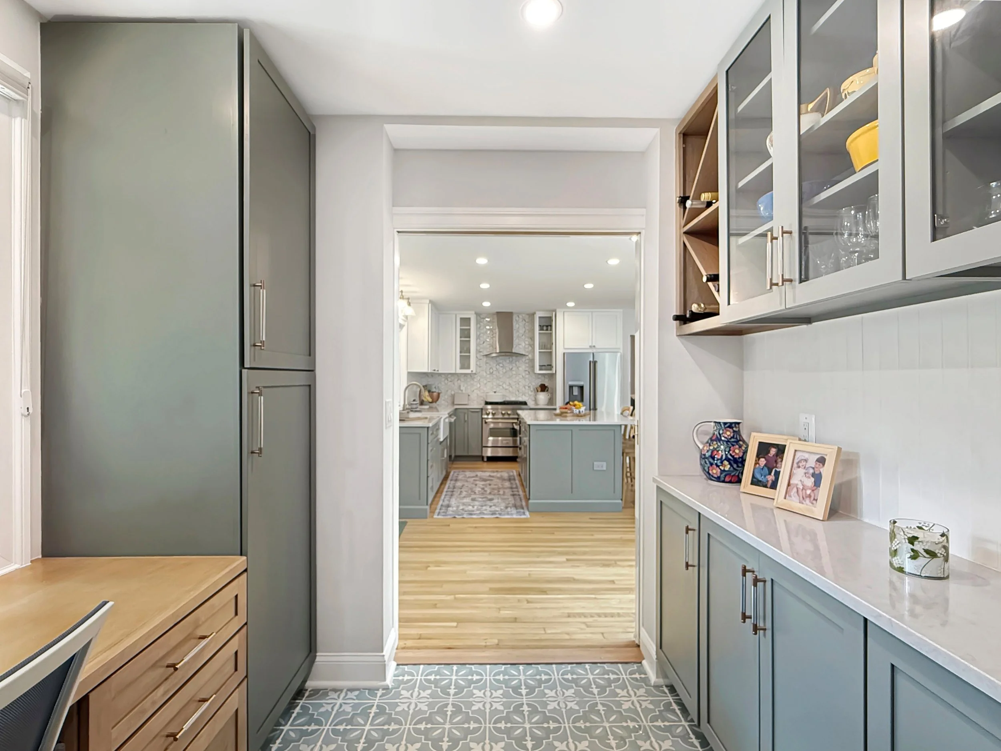



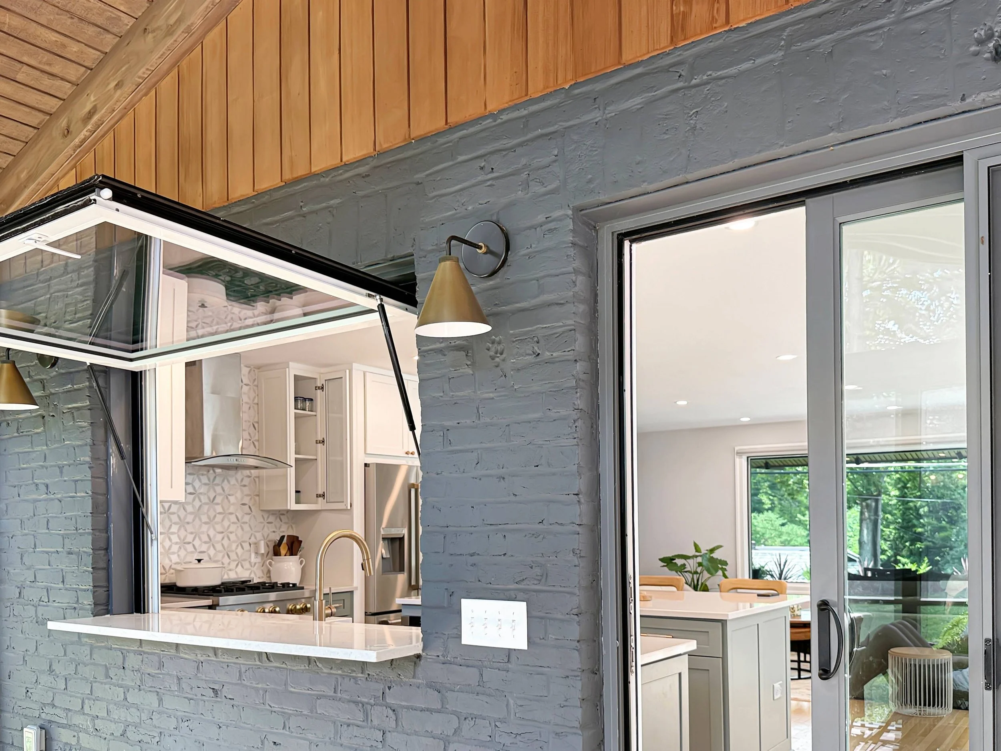

Before Eustilus Architecture



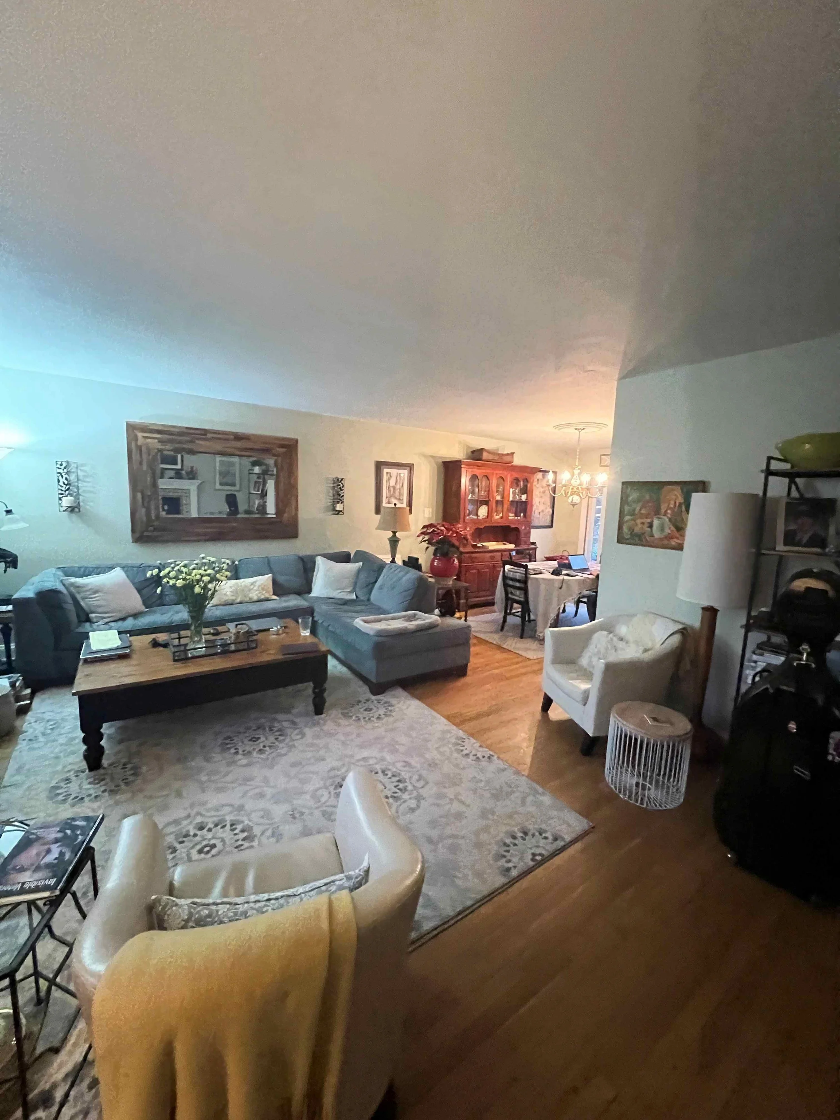
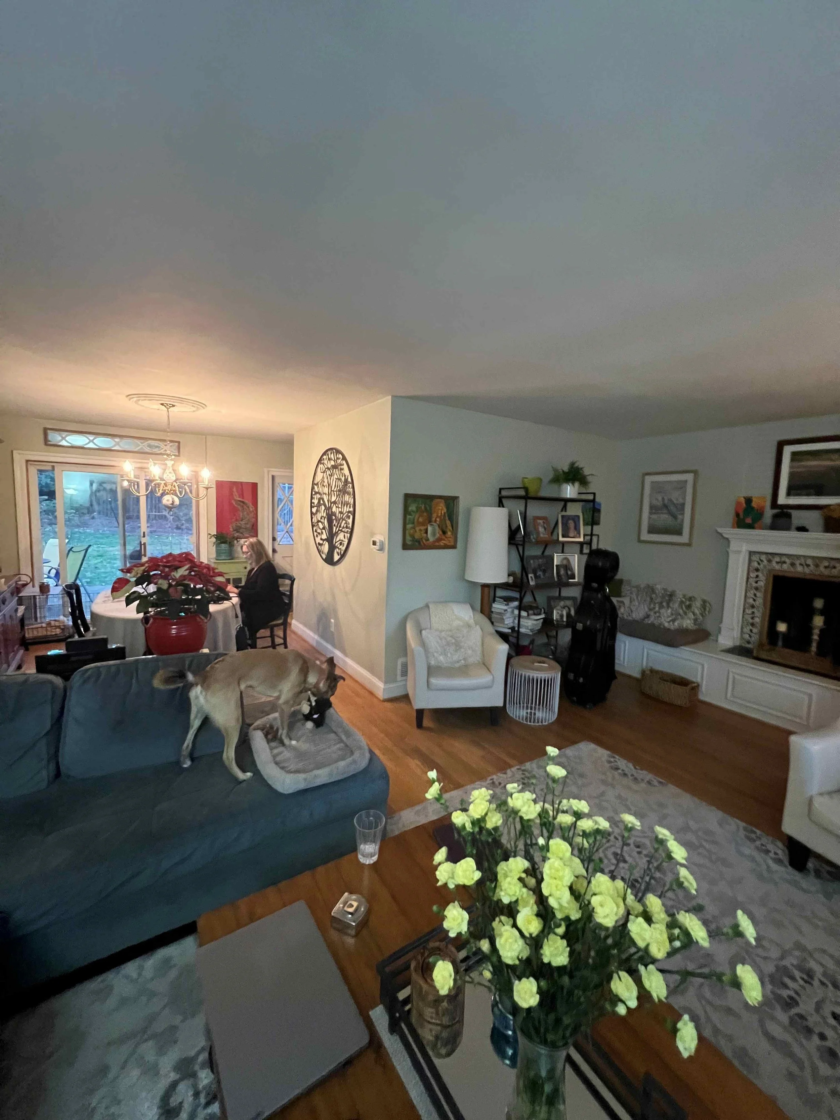
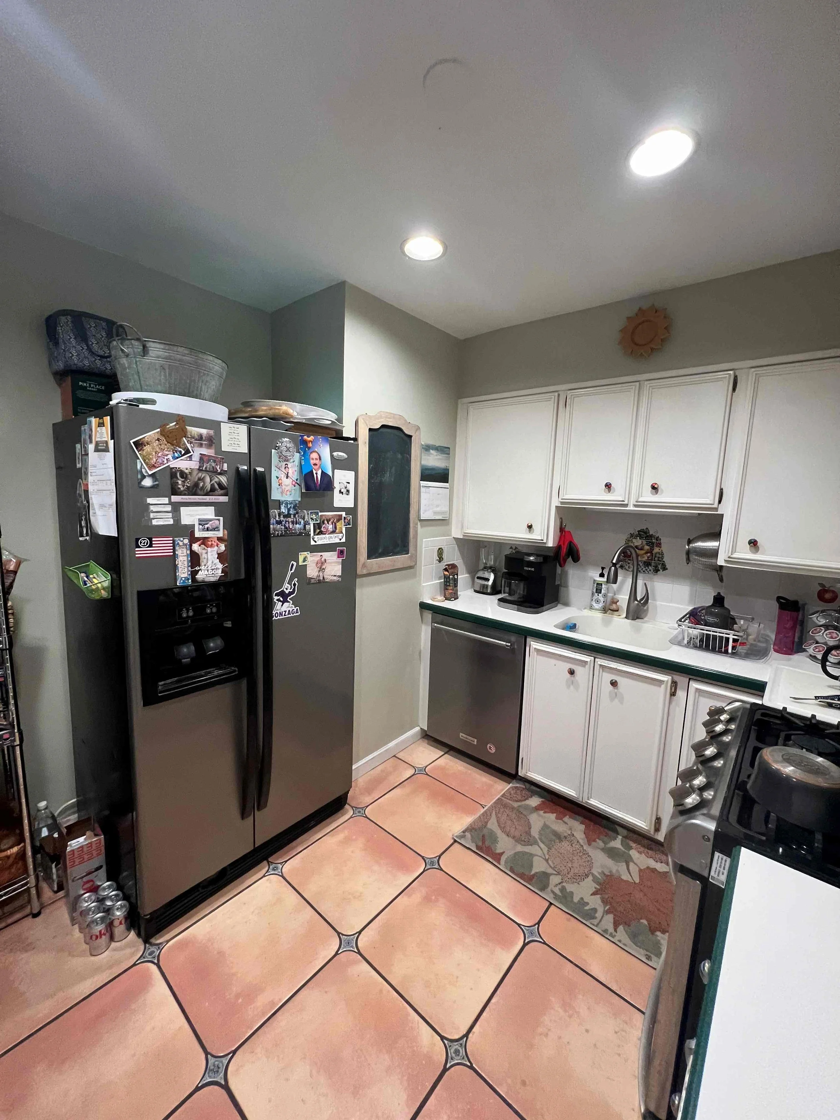
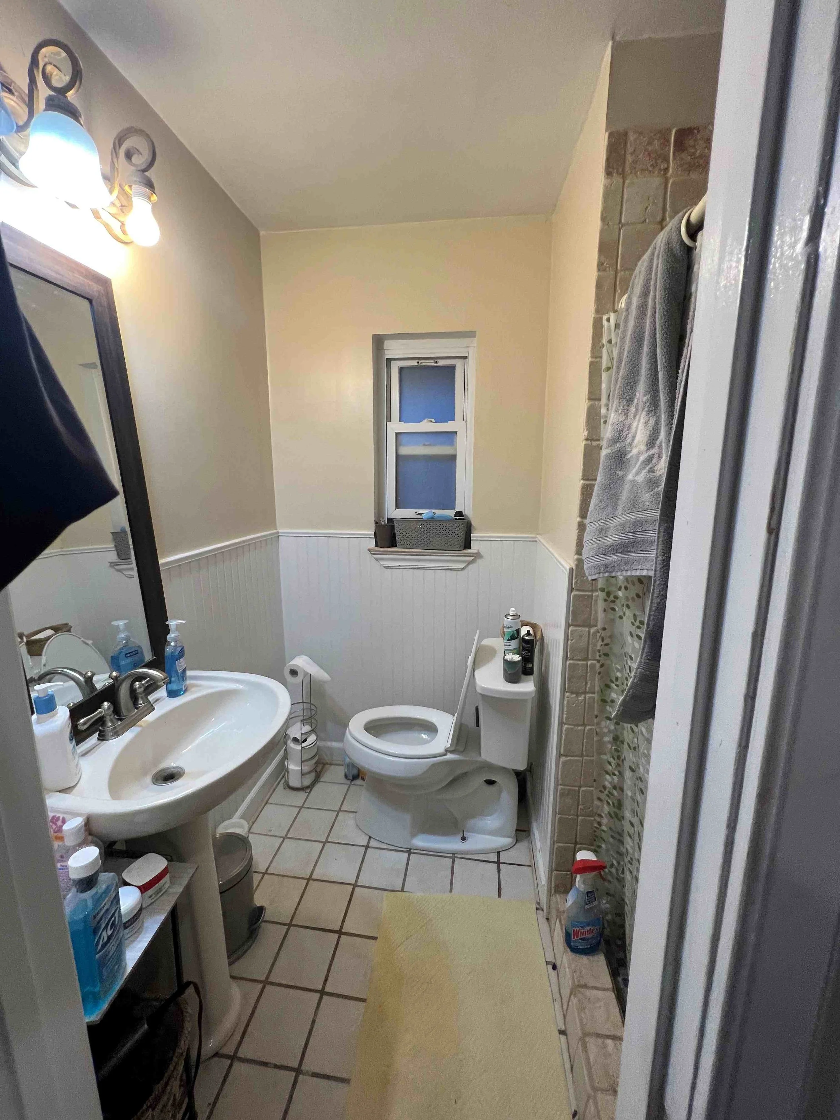
Project Details
Location: Fairfax, VA
Project Type: Interior Remodel to Single Family Residence
Home Type: Forever Home
Approximate Size: 1,900 SF
Completion Date: December 2024
Contractor: Contigo Group
Photographer: Eustilus Architecture
Design Team
Architect: Eustilus Architecture
Structural Engineer: ICI Structures
Interior Design: Eustilus Architecture