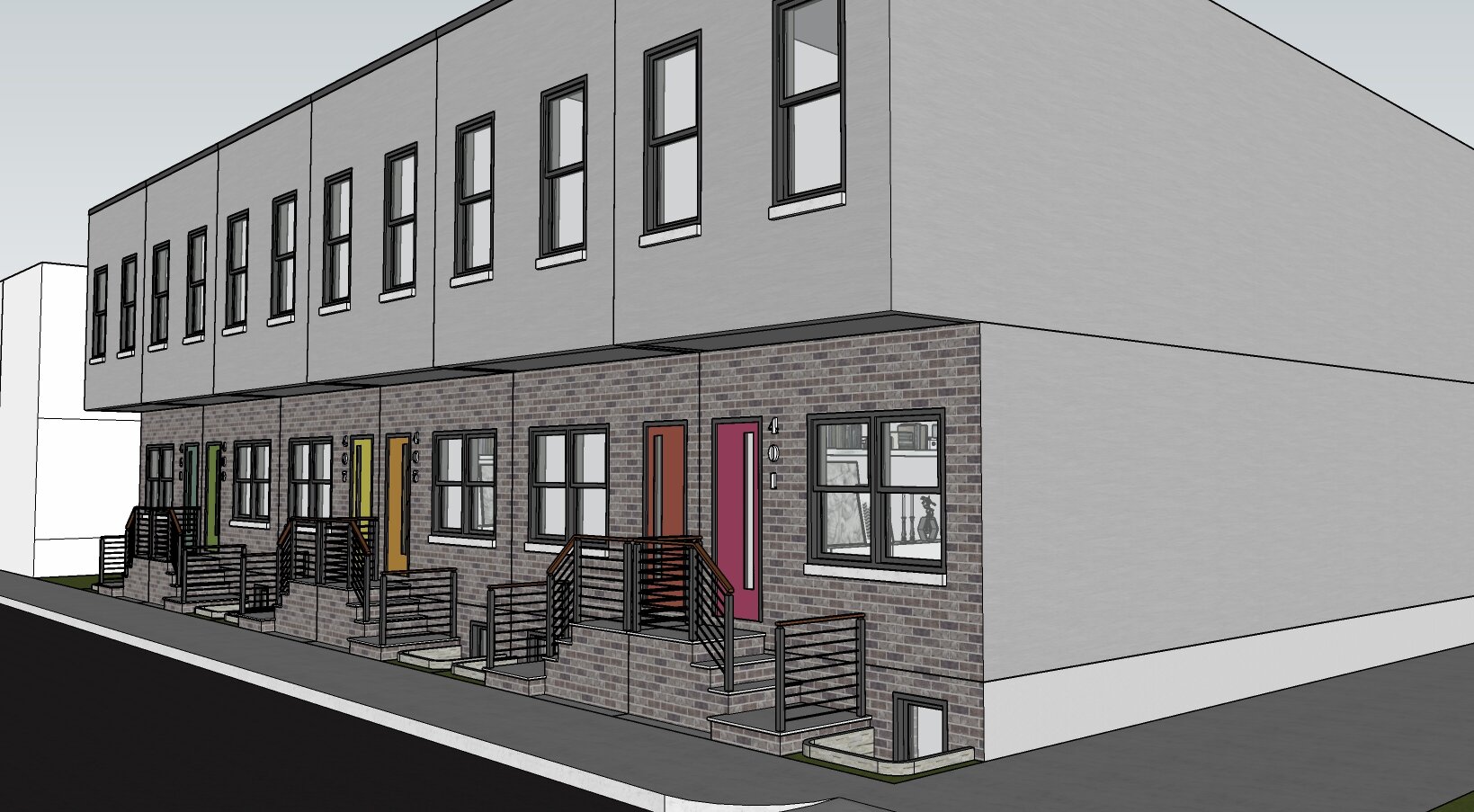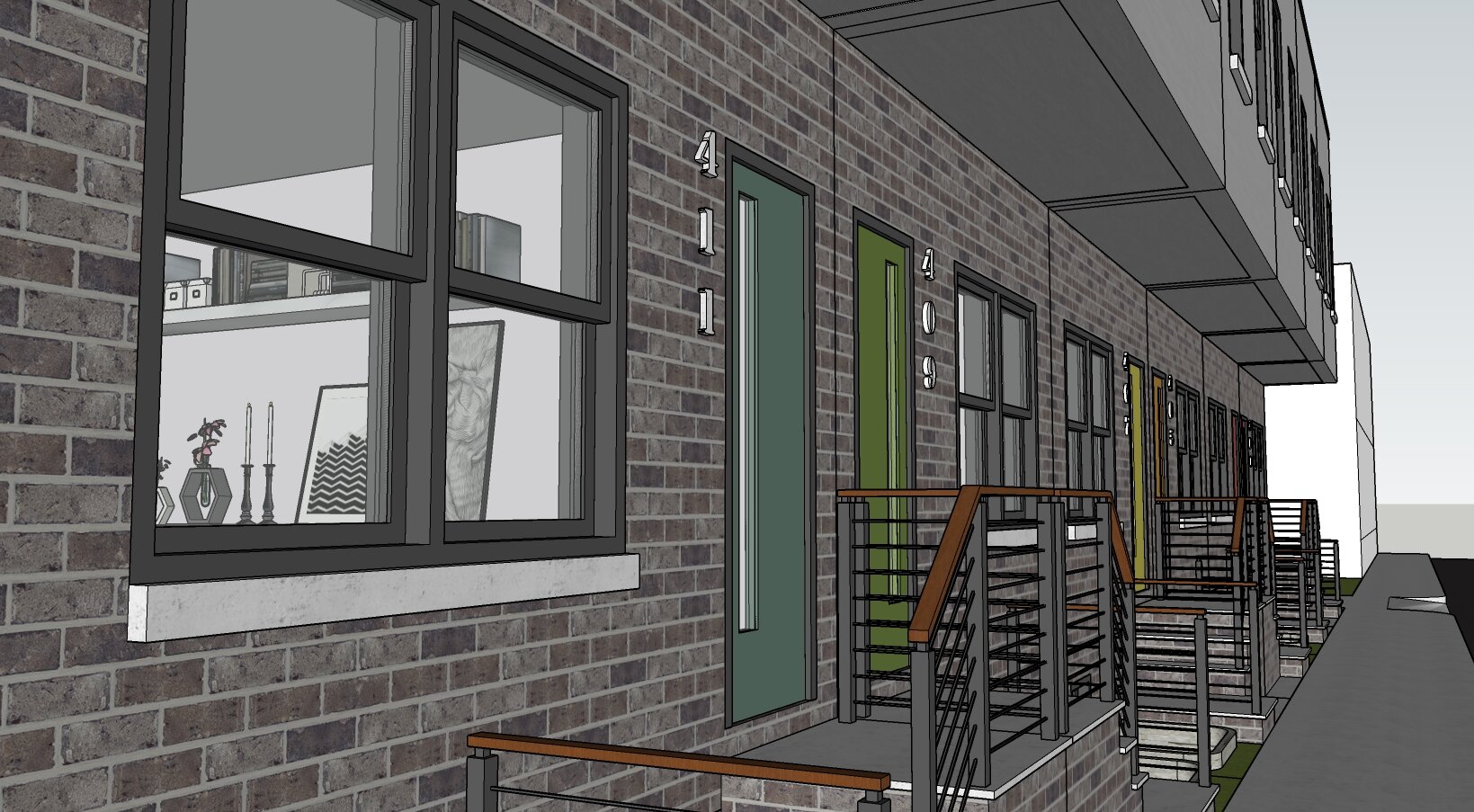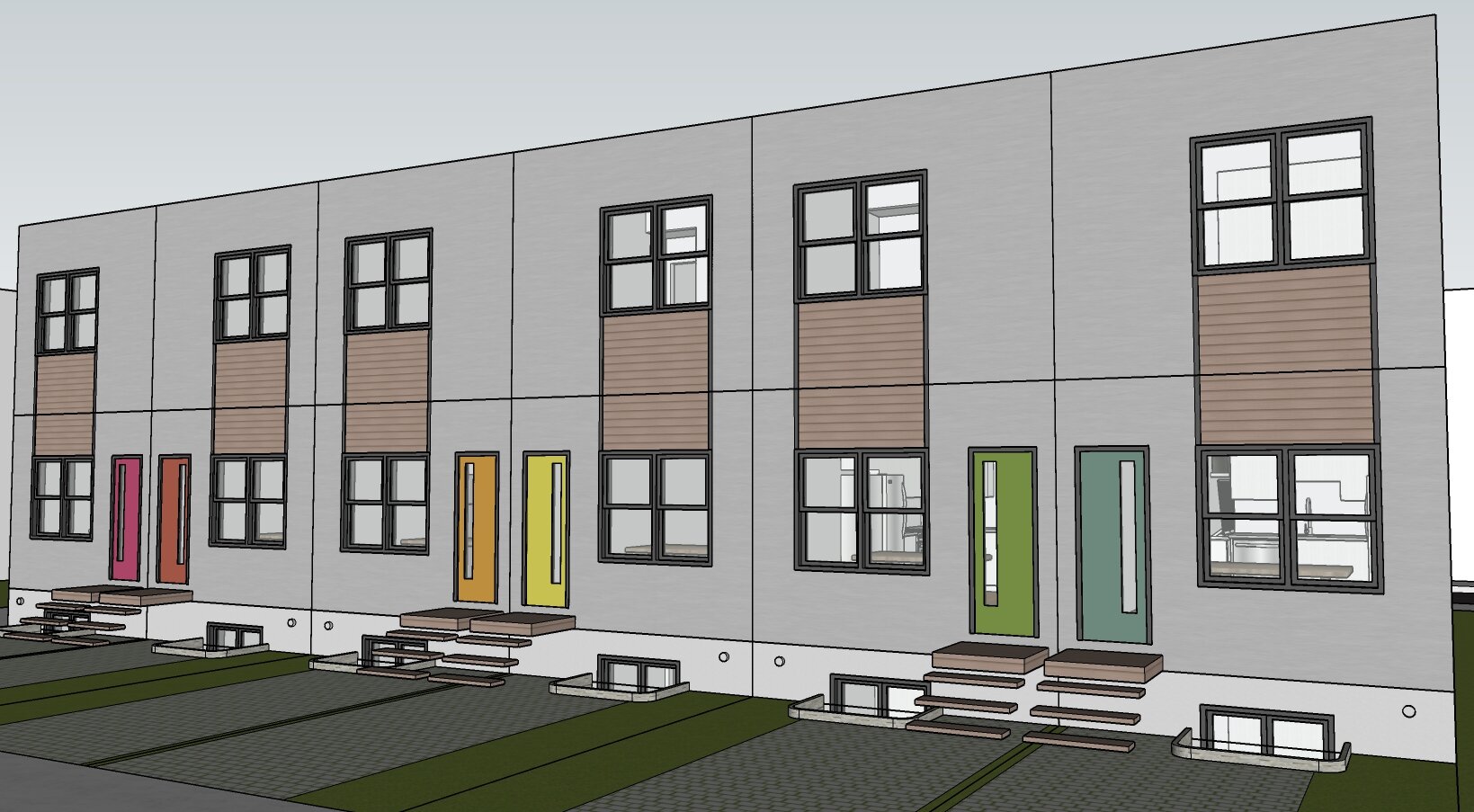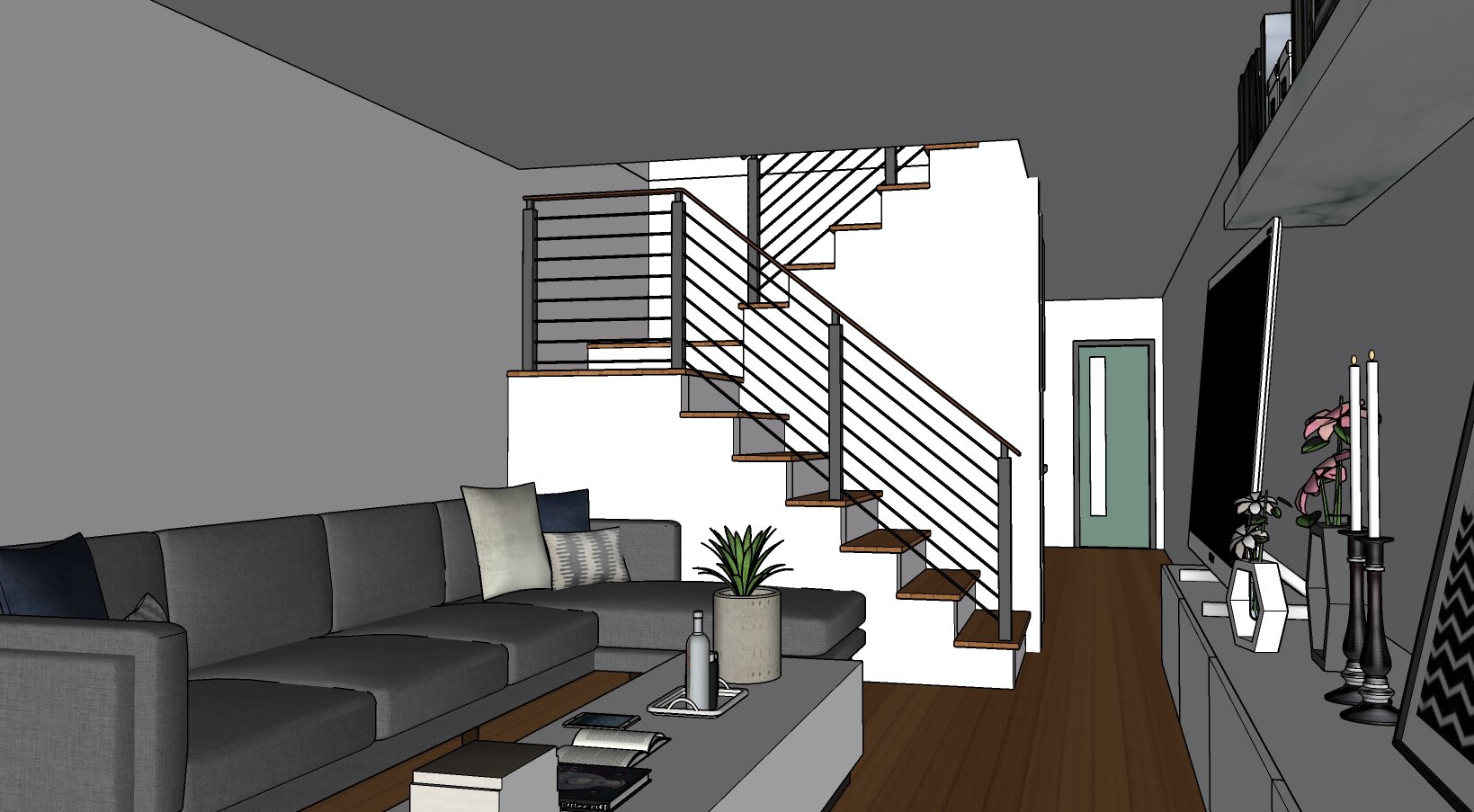bradford properties
The Developer owns six adjacent vacant lots where six rowhouses will be built. Each rowhouse will be two stories with a basement. The first floor contains the kitchen, living, and dining room. The basement contains two bedrooms, bathroom, and the laundry room while the second floor contains another bedroom, bathroom, and the master suite. The design layout is efficient by providing minimum work for plumbing and air conditioning to heat and cool by zones rather than the entire house.
Due to the narrow shape of each lot it was decided that modular units from Excel Homes can be used to minimize construction cost and time. Each rowhouse will consist of two modular units that sit on the basement walls. The foundation walls will be made from Superior Walls, which provide prefabricated concrete walls. By using these two-construction methods, construction is estimated to take under four months for all six rowhouses.
A skylight above the stairs and large windows are provided at the front and back of the house to allow for natural light and ventilation into the space. The interior materials chosen gives a warm feeling to each home and the exterior materials match the character of the neighborhood yet are durable and easy to maintain.
3D Renderings: Eustilus Architecture
Location: Baltimore, MD
Project Type: Six new Rowhouses
Approximate Size: 1,800 SF each
Completion Date: TBD
Contractor: TBD
Design Team
Architect: Eustilus Architecture
Structural Engineer: KNF Engineering
MEP Engineer: MEP 4 Permits



