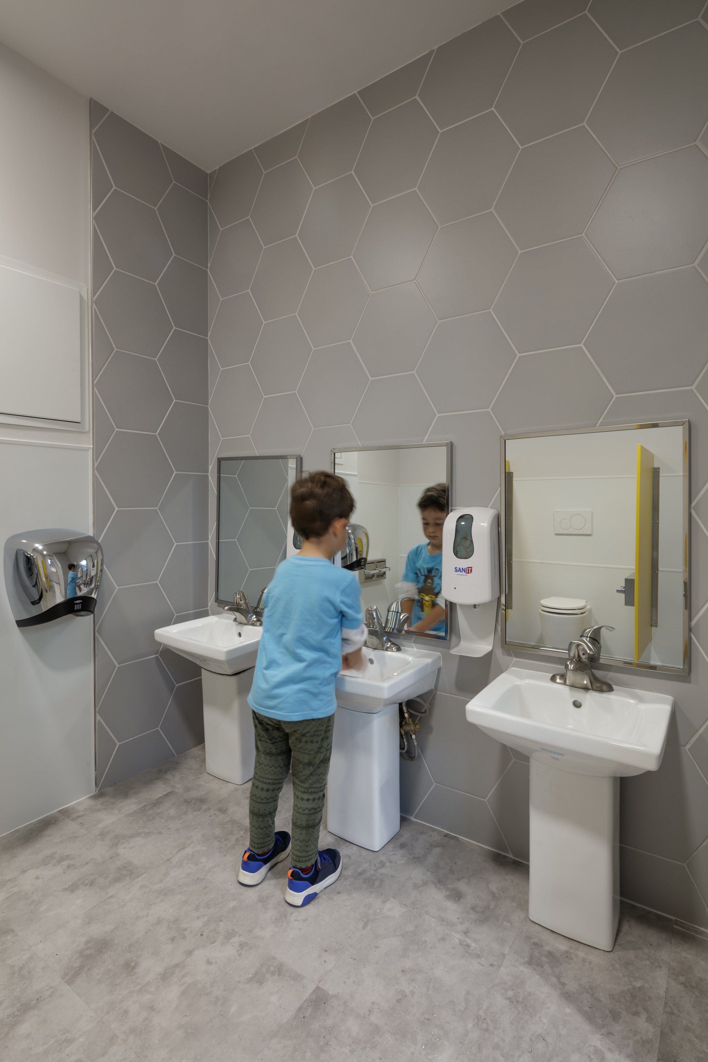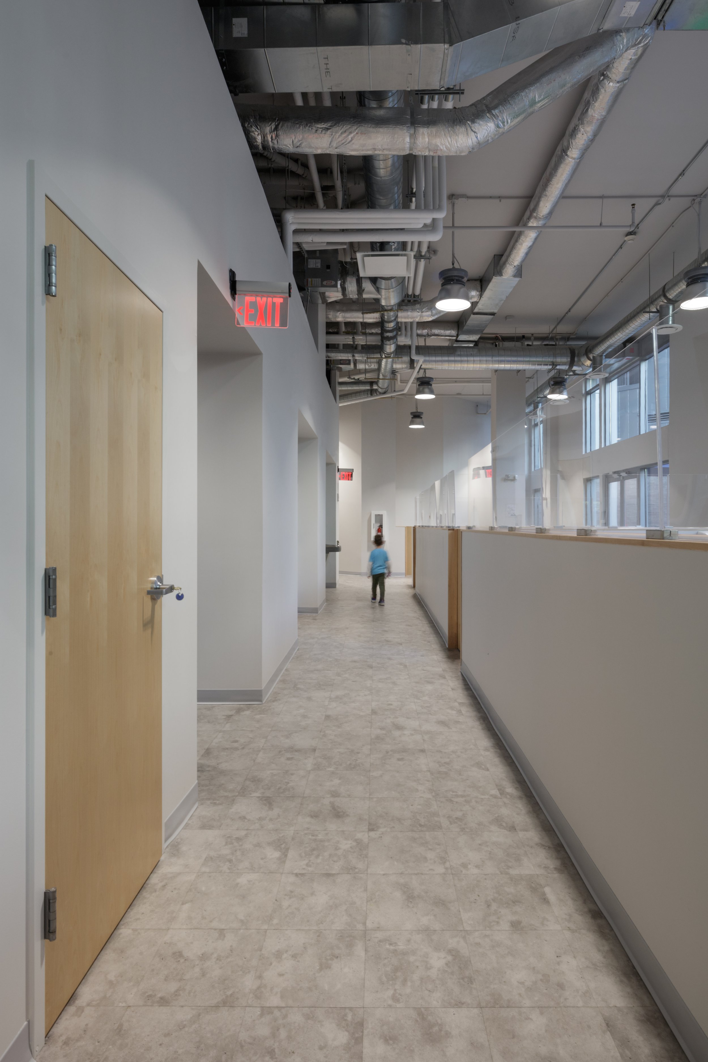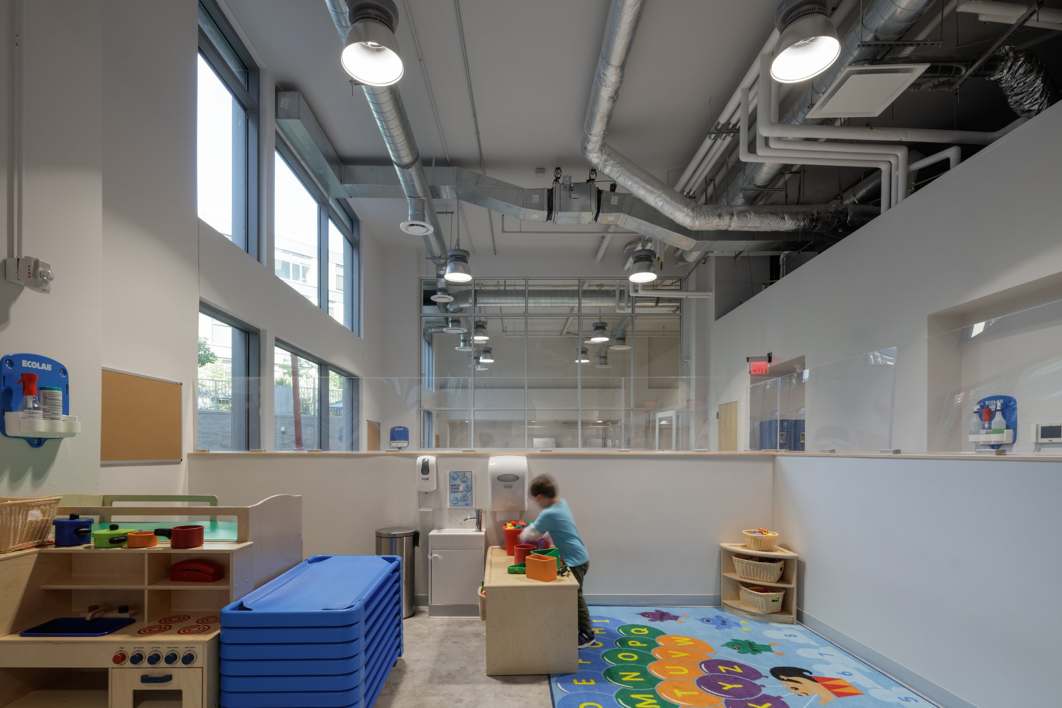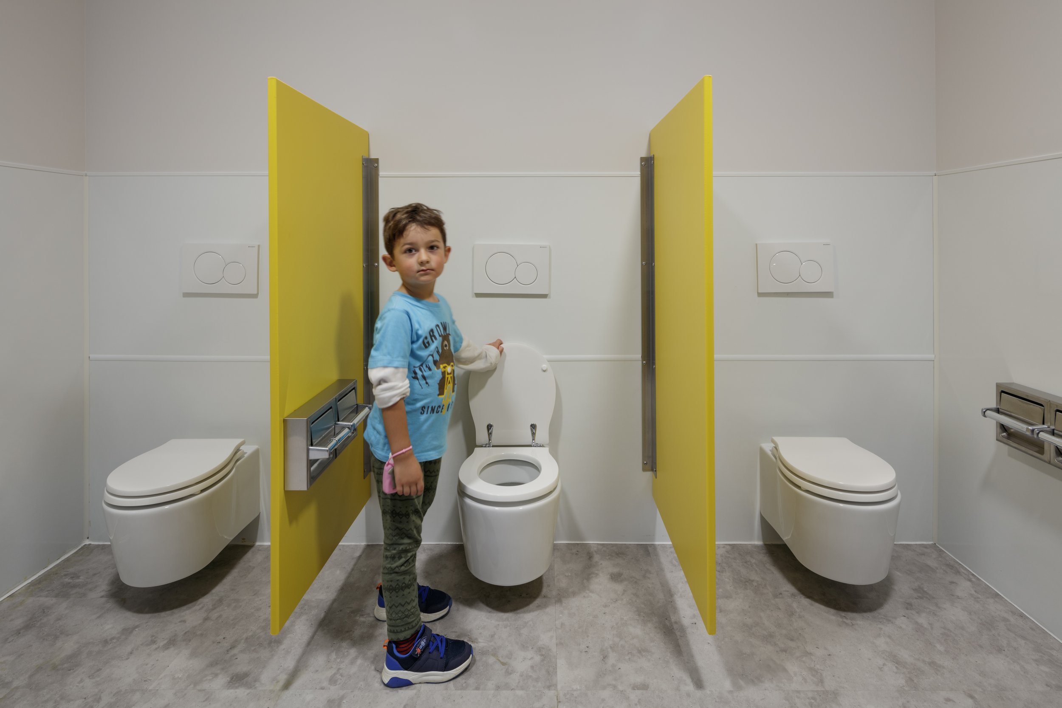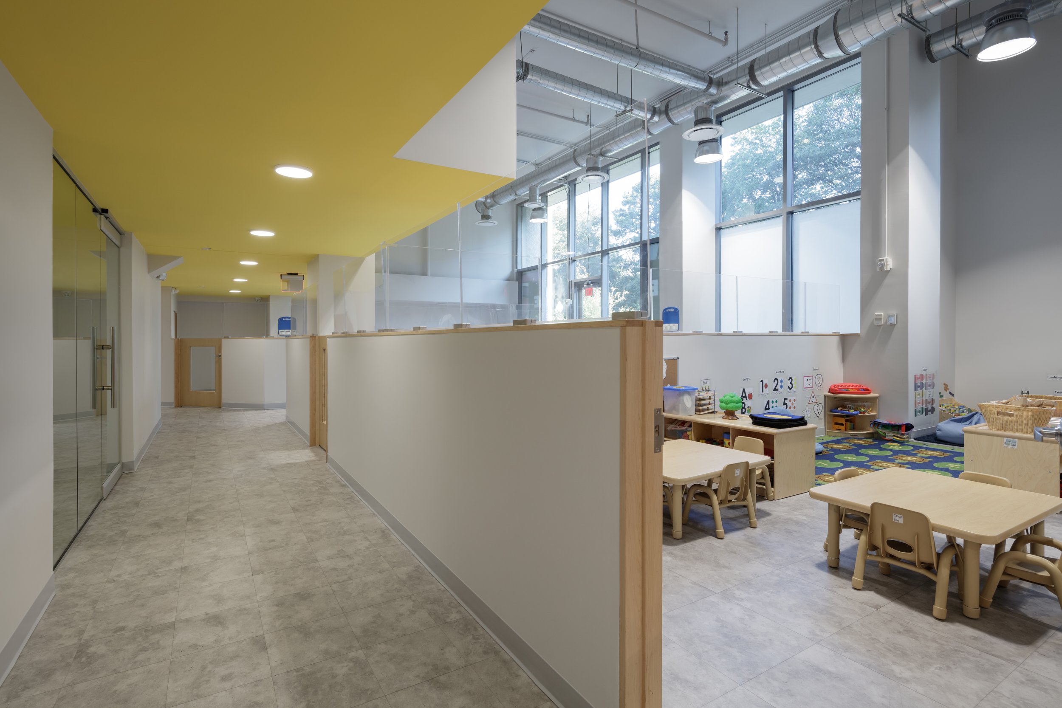love & care child development center
This Child Development Center (CDC) was designed to accommodate up to 120 children ranging from 0 – 4 years of age. The interior space is around 7, 000 SF which contains numerous toddler rooms, infant rooms, restrooms, staff room, offices, and storage. All the toddler and infant rooms are placed along the facades to receive natural light throughout the day. In order to get the light further into the space the toddler rooms have low walls. This also allows the staff to have visual contact with other rooms in case of emergencies.
The interior color palette consists of soft colors which provide the backdrop to the more decorative furniture. The materials chosen are durable and easy to maintain as there will be over 100 children running and jumping and spilling throughout the day. At the rear of the CDC there is a courtyard for the playground.
Photographer:
Location: Washington, DC
Project Type: Tenant Fit Out
Approximate Size: 7,100 SF
Completion Date: July, 2020
Contractor: Corenic LLC
Design Team
Architect: Eustilus Architecture
MEP Engineer: MEP 4 Permits

