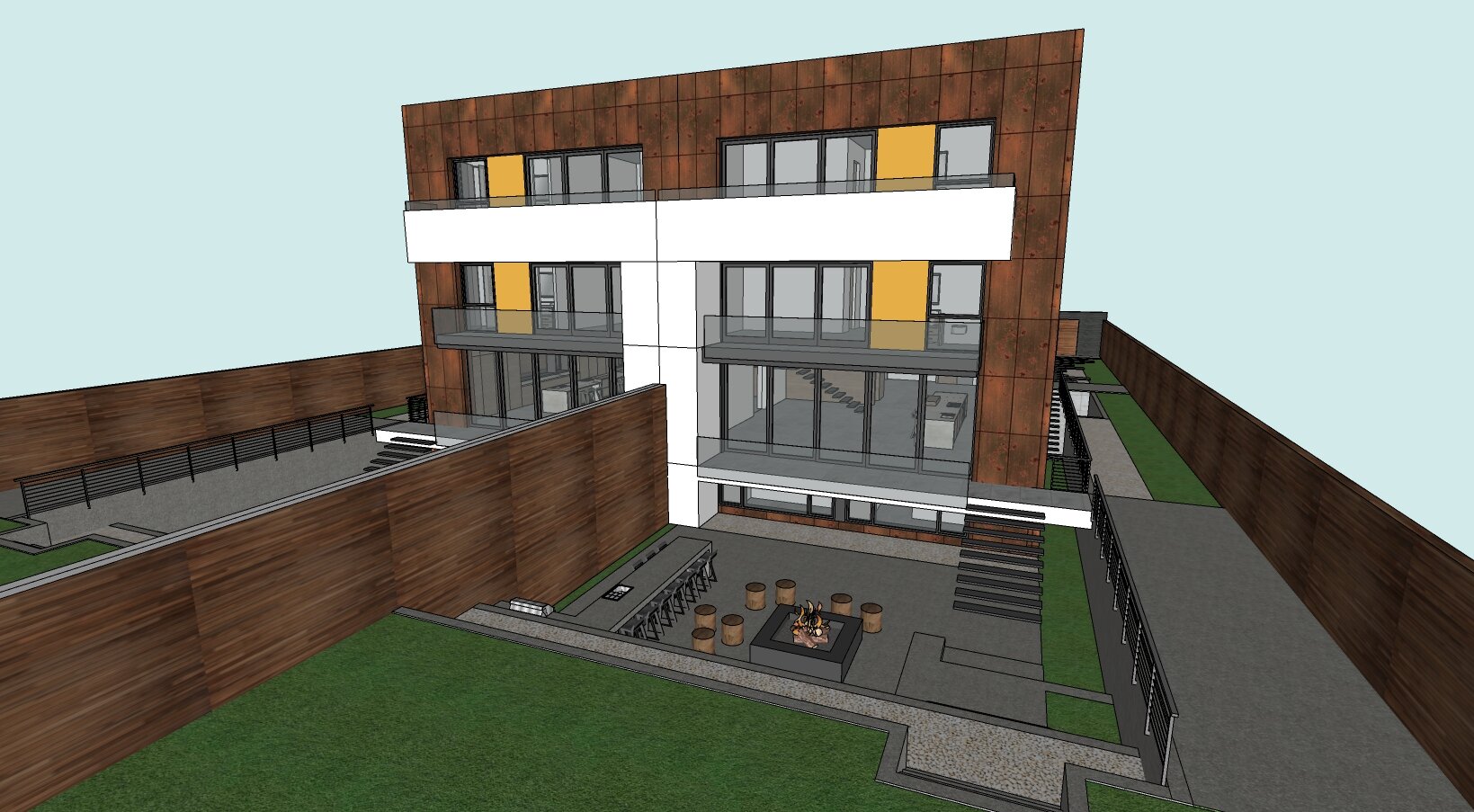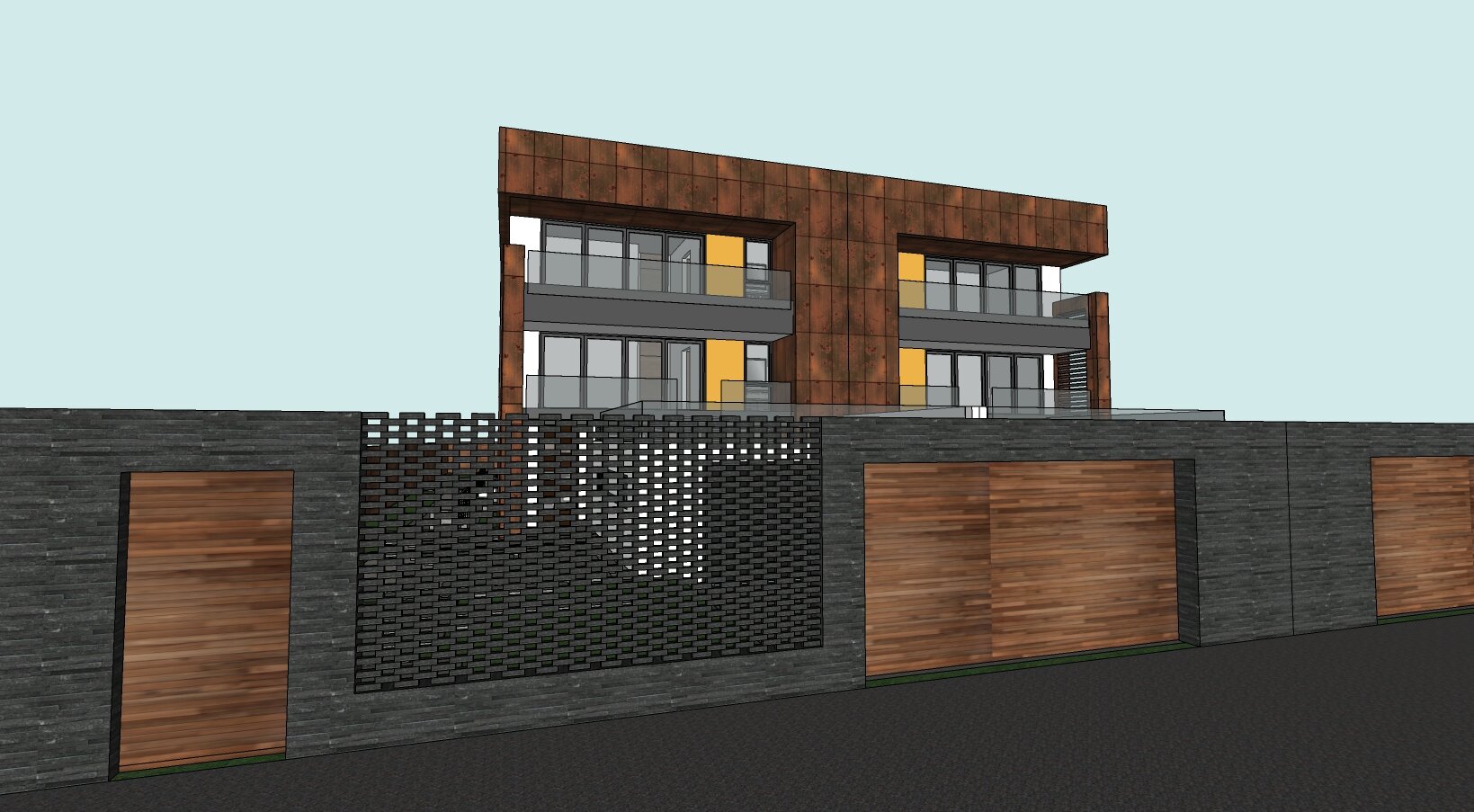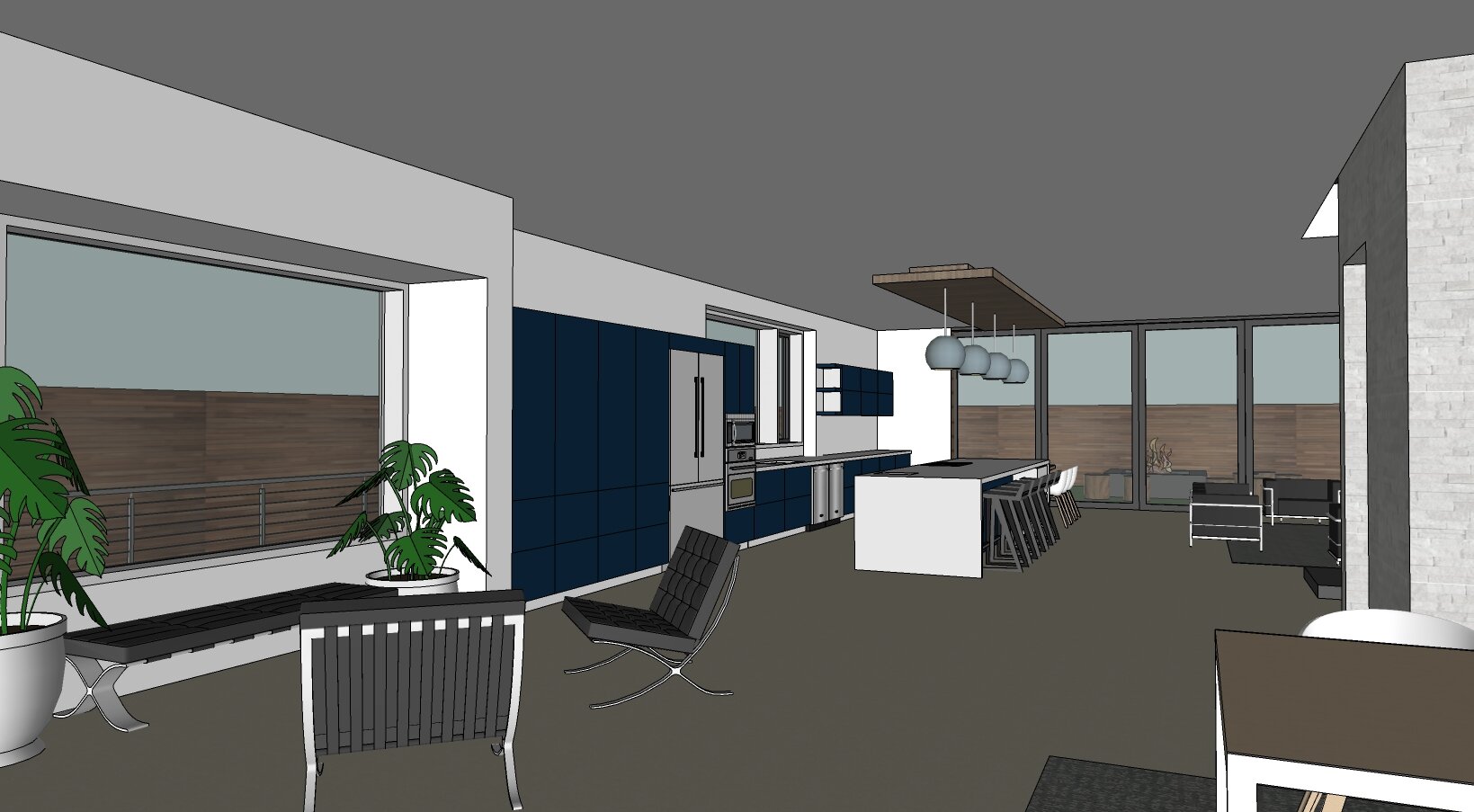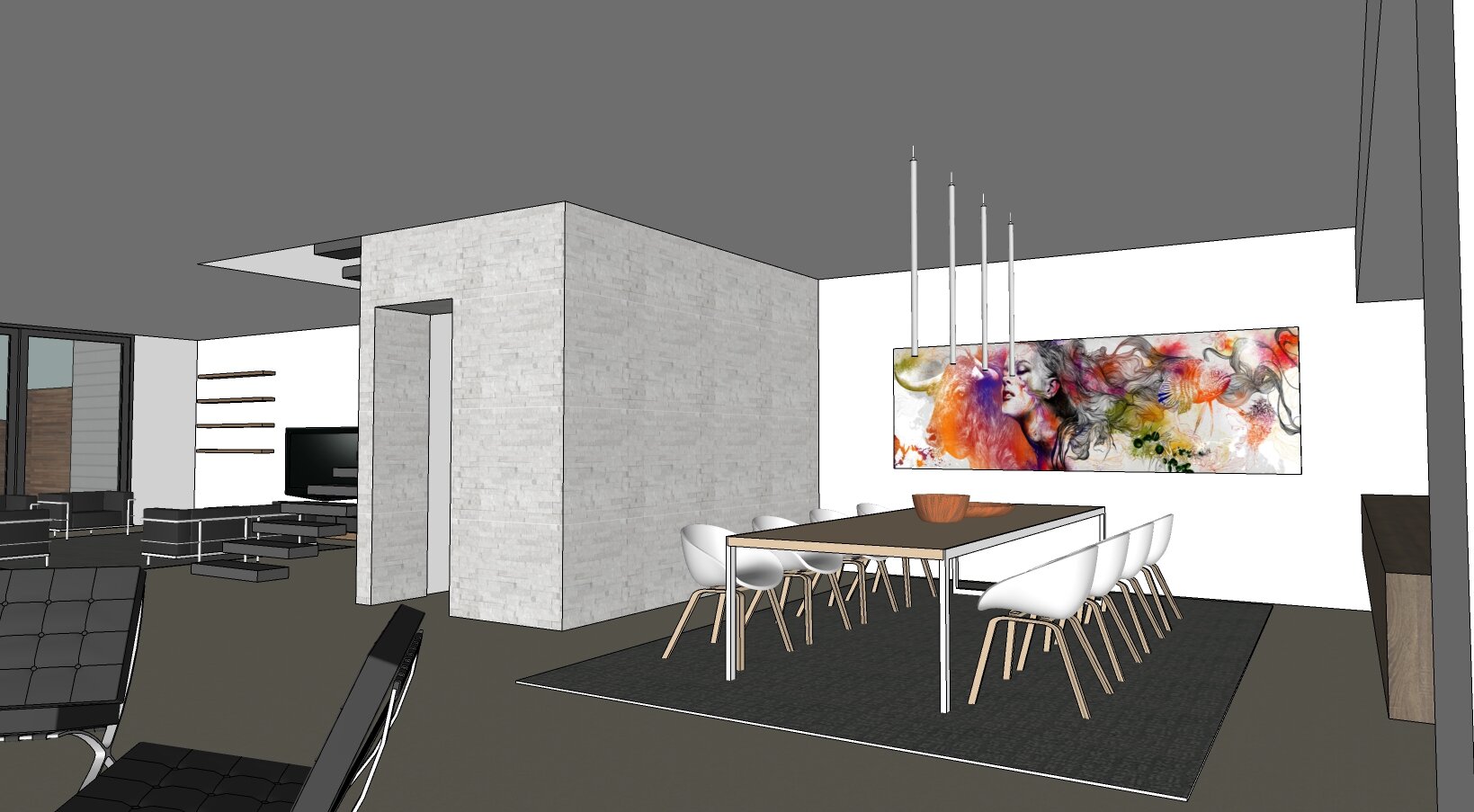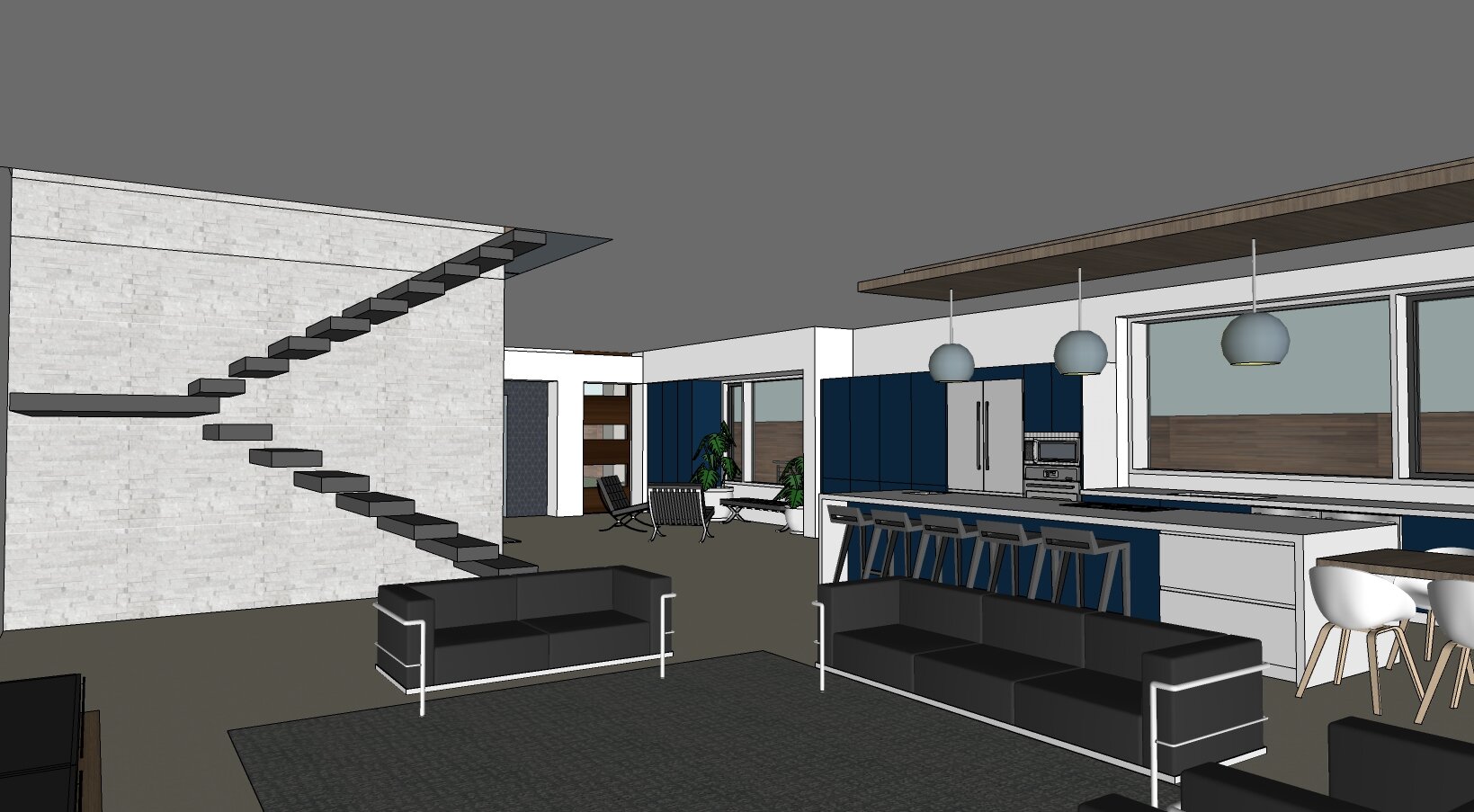project nirvana
The owner purchased this property with the intent to raze the existing house and subdivide the lot into eight properties allowing the construction of an attached single-family residences. To begin the process one lot was chosen to design a home and obtain a building permit. Each home is designed to be energy efficient and self-sustaining. This is accomplished by using solar panels, SIPs (structural insulated panels) providing high R-Value, grey water system capturing all the rainwater, smart heating and cooling controls, and many other features. The first floor contains the kitchen, living room, and dining room and opens to the backyard providing natural light throughout the day. The second and third floor contains three bedrooms each having their own bathroom and walk in closet. The basement contains two guest bedrooms, bathrooms, and a bonus room.
The home is designed in a modern style compromising of open spaces and volumes. The exterior façade has two main materials, the stucco and fiber cement planks. These materials are placed to form individual volumes that creates a whole cohesive façade. The interior space finishes are of high quality and durability.
3D Renderings: Eustilus Architecture
Location: Hanover, MD
Project Type: Single Family Residence
Approximate Size: 48,000 SF total (6,000 SF per unit)
Completion Date: TBD
Contractor: Owner Builder
Design Team
Architect: Eustilus Architecture
Structural Engineer: Pinnacle Engineering
MEP Engineer: MEP 4 Permits
SIPS: Panel Wrights
