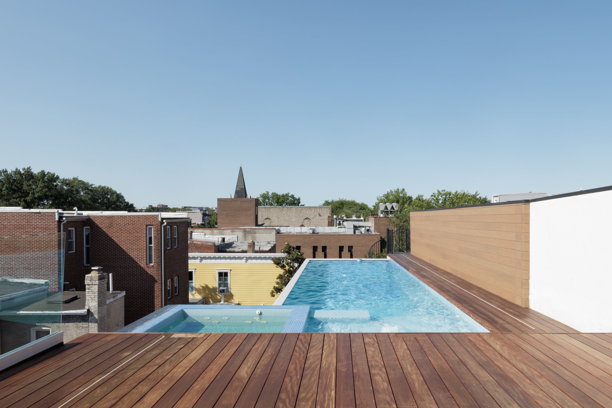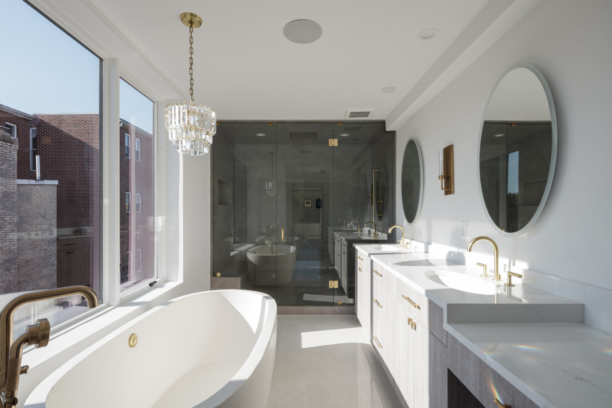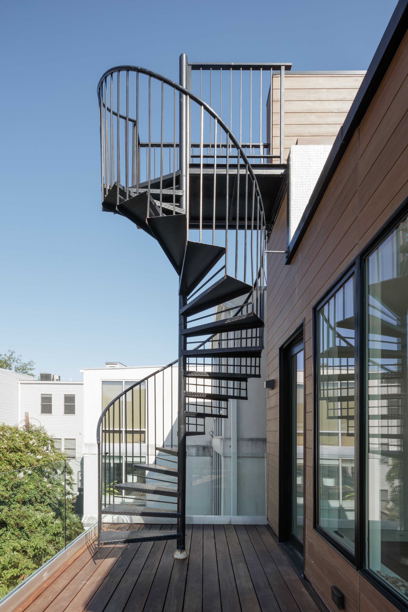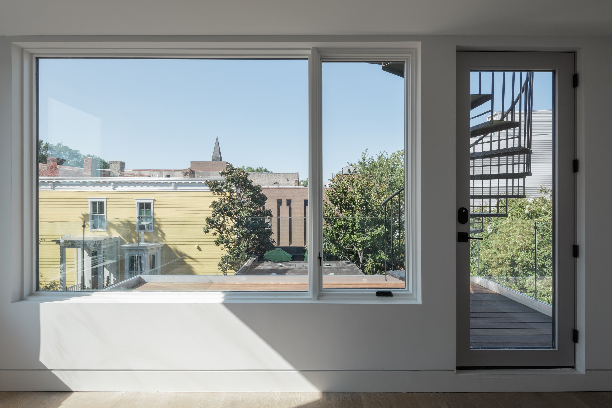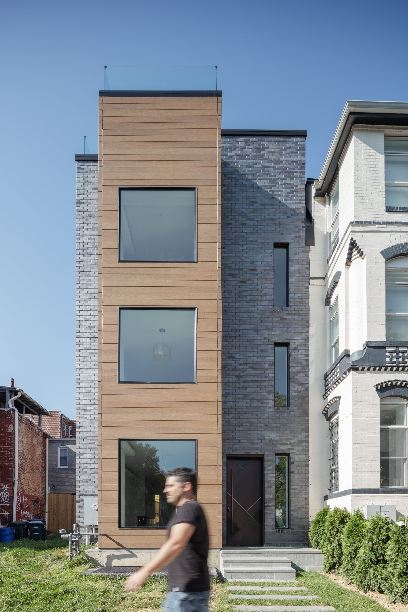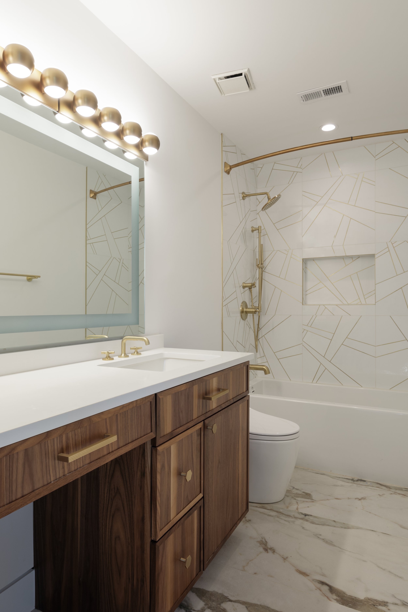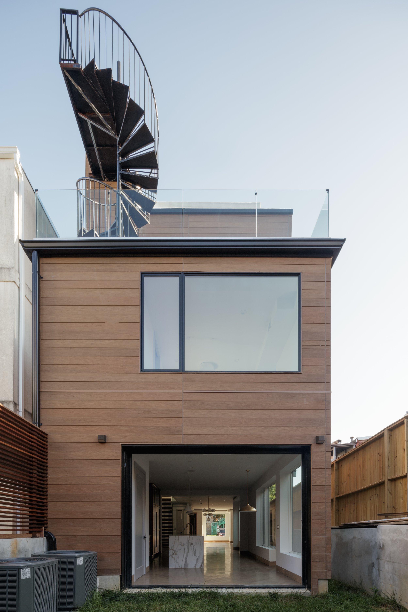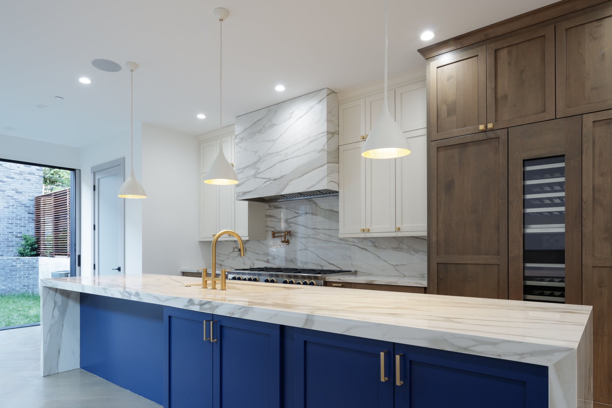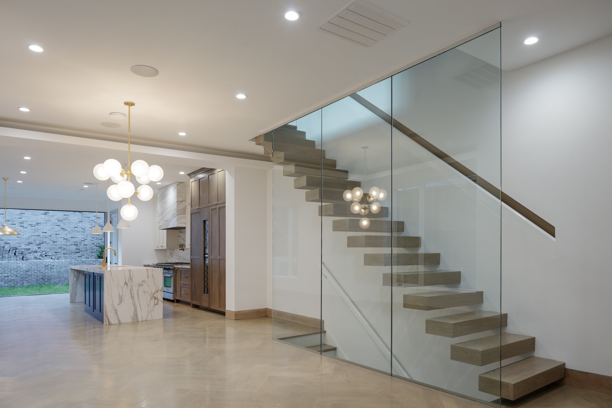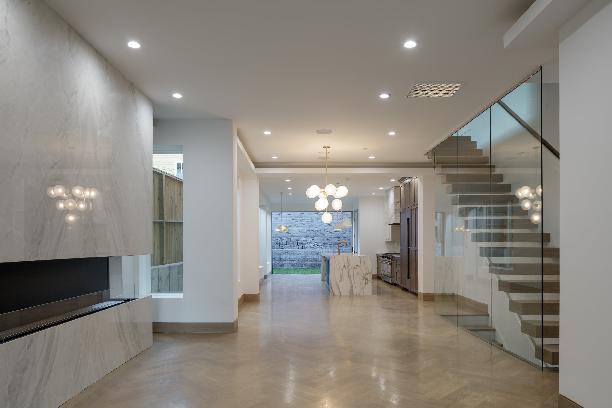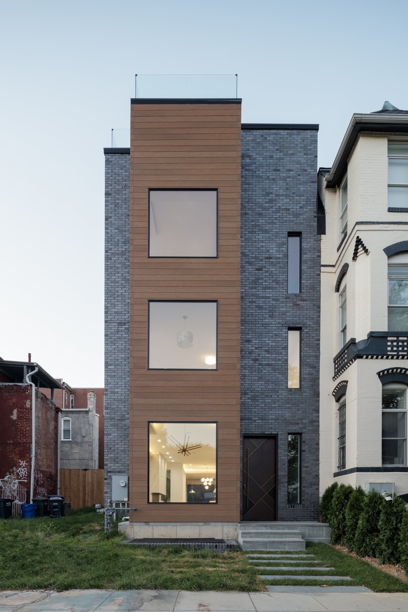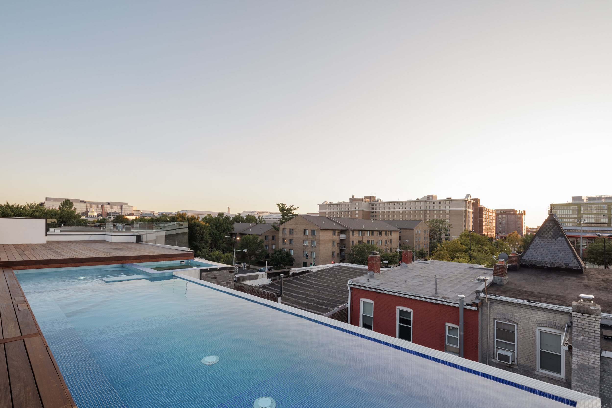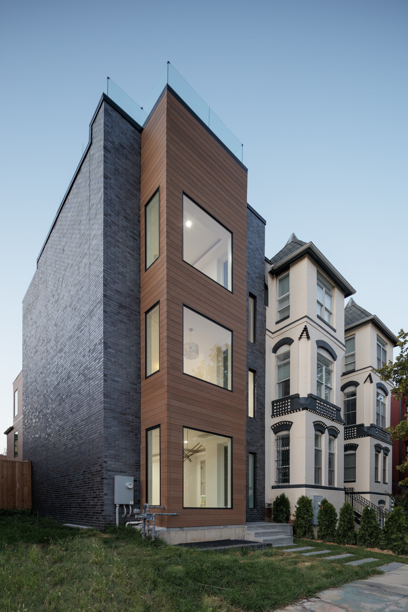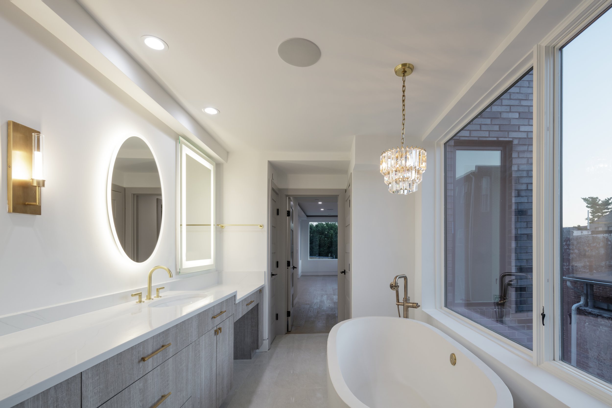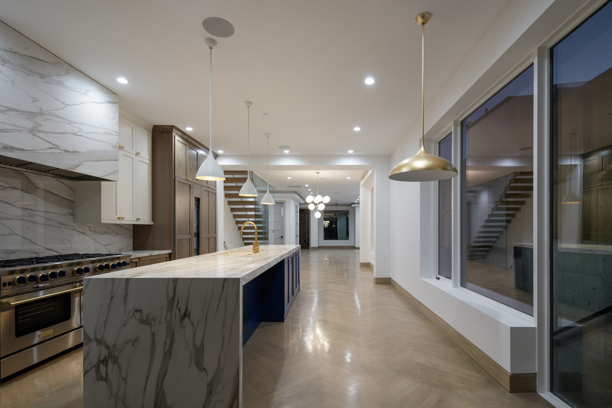four my ladies
The owners bought the existing home that was listed by DC as blighted and condemned. After various attempts to save the existing structure it was determined to raze the existing home and start new. From the beginning the owner’s knew that this house will be where they retire and eventually pass down to their daughters. The home consists of three floors over a basement with a roof top pool and elevator. The first floor provides an open floor plan to allow light to fill the space from the living room at the front of the house to the kitchen at the back. In the middle there is a floating staircase with a glass guardrail next to the elevator. The second floor contains the children’s bedrooms and on the third floor the master suite and terrace to the rear yard. From the terrace there is a spiral staircase leading to the roof top pool, spa, and barbecue area where they will be able to view the fireworks on 4th of July.
The numerous windows and open plan allow an abundance of natural light into the interior space throughout the day. When designing a modern home, the different types of materials should be kept to a minimum. For example, the exterior façade has two main materials, the dark brick veneer and fiber cement planks from Nichiha. These materials are placed to form individual volumes that creates a whole cohesive façade.
3D Renderings: Eustilus Architecture
Location: Washington, DC
Project Type: Tear down and rebuild of Single-Family Residence
Approximate Size: 4,300 SF
Completion Date: July, 2020
Contractor: DMV Contracting LLC
Design Team
Architect: Eustilus Architecture
Structural Engineer: Ohi Engineering Group PLLC
MEP Engineer: MEP 4 Permits
Lighting: Light Smith NYC
Pool: Bradford Products
